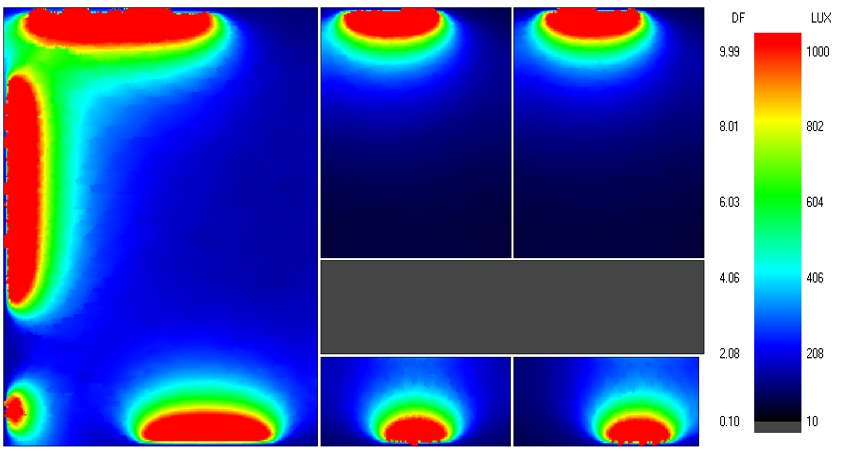Daylight Modelling and Window Glare Reduction
Although researchers have come a long way with the design of artificial lighting solutions, these are still not capable of replacing the good effects of natural light on humans. Indoor daylight levels are important to the wellbeing and productivity of building occupants. On the other hand, glare at windows can negatively impact comfort and productivity. We use DesignBuilder software and the Radiance daylight simulator from the USA’s Lawrence Berkeley National Laboratory - a respected program for daylight modelling in buildings.

Services Offered
Greenplan Consultants offer the following services with regards to daylight:
- Predicting expected daylight levels under clear or uniform sky conditions.
- Predicting the potential for glare throughout a year
- Optimal glazing selection to help control glare and daylight levels
For more information, please continue reading.
Daylighting Modelling
Daylight levels are influenced by many factors including the orientation of the building, the local shading, solar angle, and glazing type. Internally, the finish on the walls, floor and ceiling also plays a role. Depending on the type of activity occurring in a space, the amount of natural daylight required may vary from zero for large auditoriums, to 300 Lux or more for daily office workspaces.
Glare Reduction
Indoor environments should aim to eliminate glare as far as possible, as it causes strain on the eyes and is generally uncomfortable. Blinds or curtains can go a long way in reducing glare; however, this also reduces the amount of daylight that can enter the space. By selecting the correct type of anti-glare glazing, an acceptable balance can be obtained between the amount of natural light entering the space and the glare levels.
Optimal Glazing Selection
Selecting the correct glazing for your building can be challenging as you are balancing requirements for glare control, good daylight levels and minimal heat transfer. This is typically done by establishing the heating and cooling requirements for each room and selecting, via simulations, a glazing type that would satisfy the requirements as well as possible.