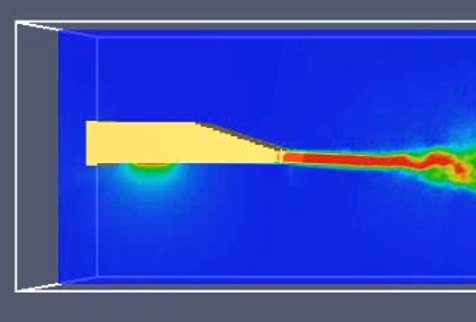Computational Fluid Dynamics for the Built Environment
The flow and quality of air play an important role in human comfort levels. When wind speeds around buildings become too high, it becomes uncomfortable for pedestrians and can be dangerous in extreme conditions. Wind flow through buildings helps with improved thermal comfort, the removal of pollutants and provision of fresh air. Greenplan has more than 20 years of experience using Computational Fluid Dynamics (CFD) to help predict the performance of buildings in this regard. Although CFD is better known for its use in designing motor vehicles, engines, aircraft and other similar fields, it can be used to good effect in the built environment.

Services offered
Greenplan Consultants offer the following simulation services to help you make informed design choices for your building:
- External wind analysis
- Ventilation in buildings
- HVAC system air distribution
- Dispersion of airborne contaminants and pollutants
- Airborne particle and disease movement
External wind analysis
Buildings, plants and landscape can have a profound effect on wind flow patterns. Whether you are considering a new beach front home with an outdoor braai area, building a multistorey office block, or designing an industrial processing plant, analysis of wind flow patterns can help to improve the design. A wind analysis provides insights as to how best a building can be orientated to minimize unwanted wind amplification effects where wind is accelerated by being channelled between obstacles. When not considered adequately during the design phase, unpleasant surprises are sometimes encountered.
The knowledge of how the prevailing wind conditions interact with your building and its surroundings can guide architects in improving their designs. This is particularly useful for sheltered outdoor spaces; improving the pedestrian comfort and safety outside your building; or determining whether the smoke from your factory is expected to smother a nearby town under the prevailing wind directions.
The accuracy of the results depends largely on the available information, including landscape topology, surrounding structures and weather data.
Ventilation in Buildings
For health and productivity reasons it is important to replace indoor air continuously with outdoor air. Sick building syndrome can occur in buildings that lack sufficient air circulation. Air movement is of importance for passive cooling. In order to achieve sufficient ventilation, it is necessary to analyse the building design – the openable windows and louvres, or mechanical ventilation systems circulating the air. Alternatively, you may wish to design a smoke extraction system for an enclosed space like a garage, in the event that a fire breaks out. We can use CFD to predict how effective the smoke extraction system works, and give an indication of how long it might take for smoke to spread to a given location.
CFD offers additional information beyond airflow patterns. This includes predicted indoor temperature profiles and the mean age of air. The latter offers very helpful insights into where dead zones may form, allowing the design to be optimised by the project team before construction even begins.
With the aid of CFD simulations, we can determine the expected airflow rates and temperatures for internal building spaces, based on different design options. Through such simulations, insight is gained into where to place openings and how to size them to achieve the desired outcome.
HVAC System Simulation
For mechanically conditioned spaces, we use CFD to find optimum HVAC system layouts - diffuser and extraction placement as well as airflow rates and direction. Such analysis is often required for commercial buildings with novel systems or demanding requirements – for example, data centres. Analysis like this enables the HVAC consultant to design systems which effectively complement passive heating and cooling strategies.
Disease Transmission Simulations
With the recent COVID-19 pandemic, more awareness has been raised around the design of building ventilation strategies with regard to airborne pollutants and diseases. CFD is well-suited to assess the air-flow patterns through buildings and predict the pathways for spreading toxins from room to room or across an open-plan office. Armed with this information, engineers can design improved HVAC layouts to prevent the unnecessary spread of viruses or unwanted toxins.